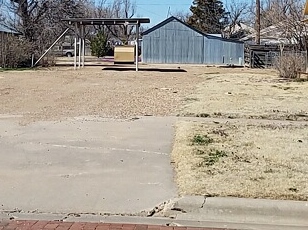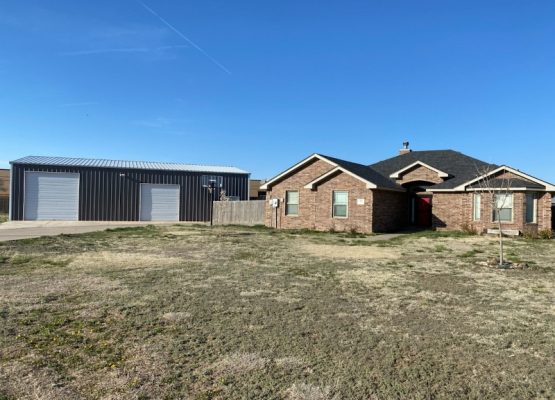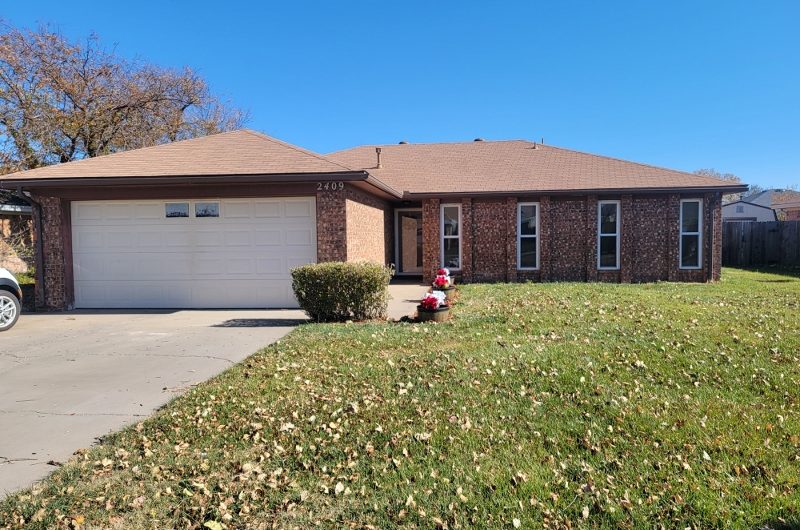Lovely starter home with a beautiful exterior brick color scheme. Tall narrow windows evenly placed across the front of home present a sleek appearance and offer just enough sunlight to showcase the stunning interior Tuscan textured walls. Entryway leads into the spacious living room with vaulted ceilings and a large bricked fireplace reaching to the ceiling. A perfect blend with the style of this home. Kitchen features wall-to-wall stained cabinets, built-in microwave, stainless steel gas range and dishwasher. Gas range stays with home. Serving bar connects kitchen to dining area. Both rooms have the trendy wood look tile flooring. Separate laundry room. Bedrooms are moderate in size. Master suite has private bathroom. Guest bathroom is centrally located in home. Wood blinds throughout. Fenced backyard has a 432 sq. ft. storage building with electricity. Sprinkler system in front. Extra concrete parking pad attached to front driveway. Don’t miss out on the chance to tour this well-kept home. Call 806.202.5142 to talk to a knowledgeable agent about this property.
Overview
| Area: | 1344sq. ft. |
|---|---|
| Bedrooms: | 3 |
| Bathrooms: | 2 |
| Garages: | 2 |
Description
Useful Data
Related Listings

506 Baylor, Perryton, TX – Vacant Lot
50′ x 140′ vacant lot with carport in quiet, already established residential neighborhood close to the junior high school. Has potential for being a profitable business investment. Would be an excellent spot to place a mobile home. Concrete driveway access from street. Call 806.202.5142 to talk to a knowledgeable agent[…]

1301 Calle Alex Ln., Bushland, TX
Well-maintained home tucked away in a cul-de-sac on 1.5 acres in the quiet community, Bushland. Within walking distance of the high school and only a short commute to Amarillo. Entryway has sidelights and leads into the living room with vaulted ceilings and corner fireplace. Attractive interior raised panel arch top[…]

