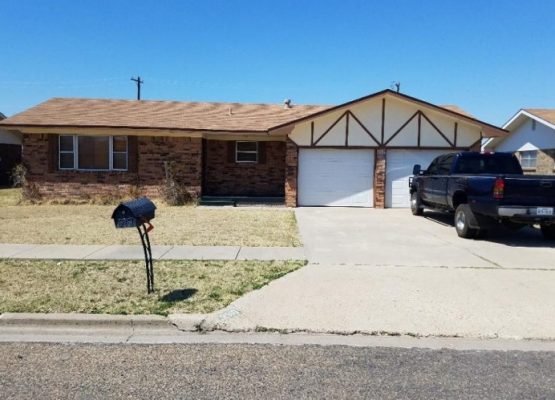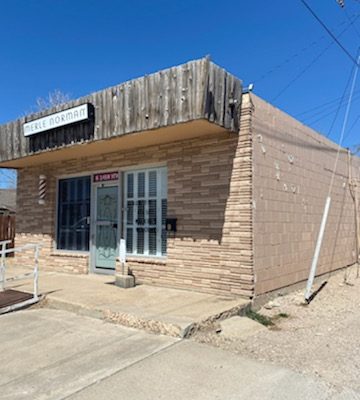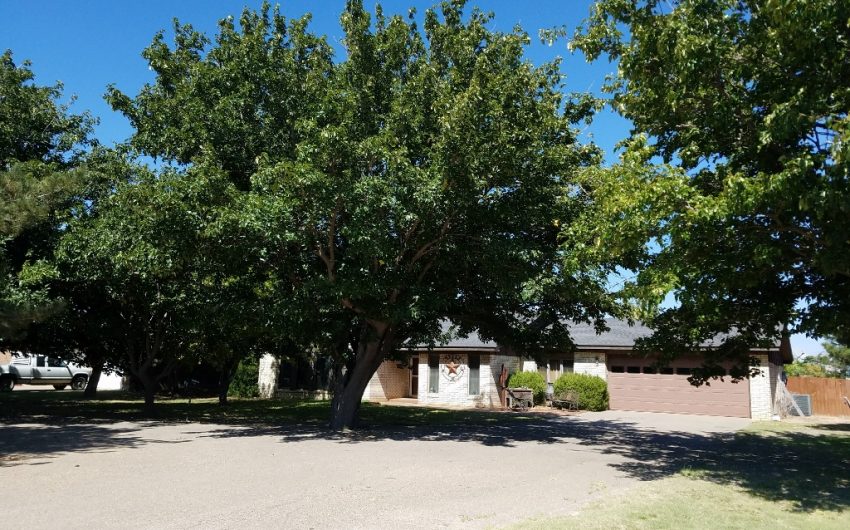Extraordinary home on .75 acre lot with PLENTY of trees to provide a wealth of shade for those hot summer days. Front circle drive and two-car garage. Located close to golf course and within one mile of hospital. Nice large entryway with sidelight leads into the spectacular open living area with vaulted ceilings and insanely beautiful dark exposed wood beams that contrast with the light brick fireplace. The popular open floor plan of this home allows easy access to common areas such as the dining room, kitchen and breakfast nook. Kitchen features built-in oven and microwave with separate glass-top stove for easy cleaning and the countertop is cleverly coordinated with the striking floor tile that is also laid throughout the rest of the house with exception to living area and bedrooms that are carpeted. The elaborate custom designed wall-to-wall cabinets add a stylish finish to this kitchen. Master suite is complete with large dressing area and bath with separate tub and shower. Spare bedroom has additional clerestory windows along top of wall offering an openness feeling. There are sliding doors leading out of both the master suite and living area to the grand 520 sq. ft. covered patio. Plenty of room for hot tub and a hammock or two. Oversized fenced backyard with nice landscaping and two storage buildings. Perfect setting for entertaining and relaxation. If you like spending time outdoors, you will want to be first in line to see this home. Call 806.202.5142 to talk to a knowledgeable agent about this property.
Overview
| Area: | 1912sq ft |
|---|---|
| Bedrooms: | 3 |
| Bathrooms: | 2 |
| Garages: | 2 |
Description
Useful Data
Agent
Kathy Lewis was born and raised in Perryton, Texas. She raised three wonderful loving children there as well. Kathy has been selling real estate in Perryton for twenty plus years. “My amazing friend, Susie Holt, and I started Wolf Creek Properties in 1998. We had a wonderful, exciting business for[…]
Agent Property Listings →Contact Agent
There have been some errors with your submission:
Related Listings

Great starter home in nice neighborhood and close to hospital. The Tudor design and two single doors of double car garage gives the outside of this home an appealing look. Beautiful stained wood throughout the house and coordinating window blinds. You will be satisfied with the generous wall-to-wall cabinets in[…]

14 SW 9th Avenue, Perryton, TX (Commercial)
Commercial building with open floor plan located downtown in a prime commercial area for customer-driven businesses. Parking is available on site and across the street at shopping center. Interior is tastefully designed of horizontal wall slats with the occasional painted or wallpapered accent wall. Laminate wood flooring throughout. Sitting area[…]

