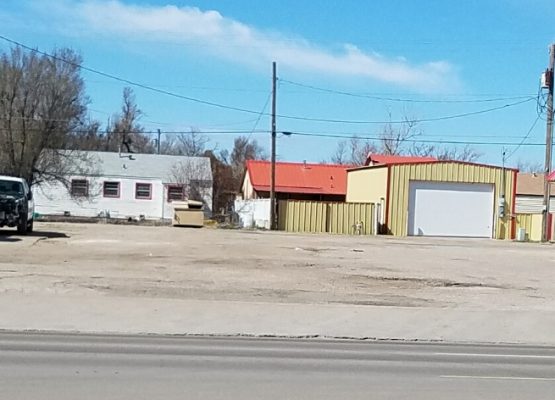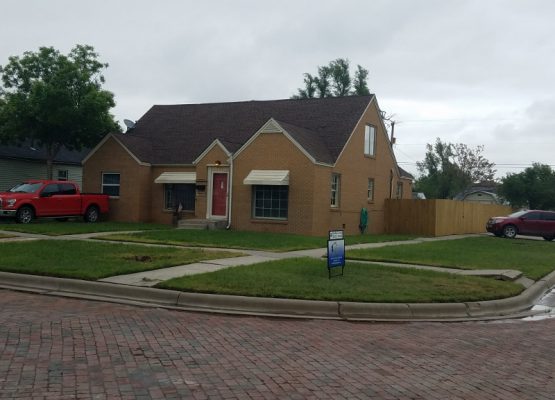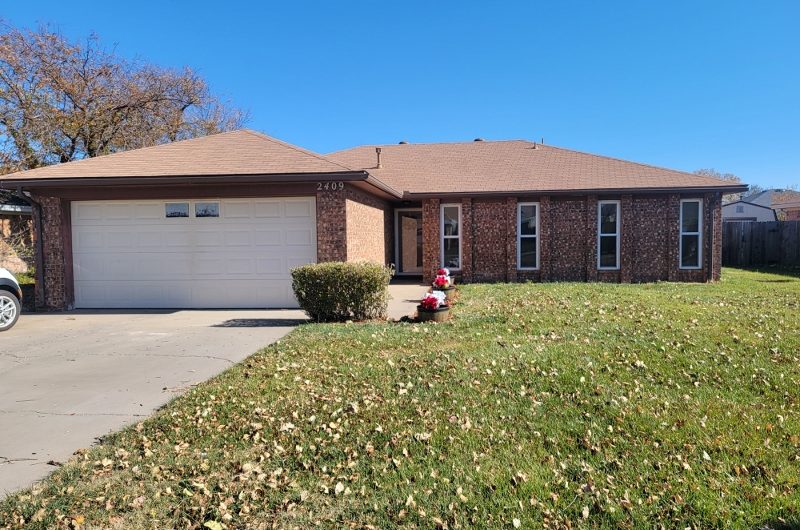Lovely starter home with a beautiful exterior brick color scheme. Tall narrow windows evenly placed across the front of home present a sleek appearance and offer just enough sunlight to showcase the stunning interior Tuscan textured walls. Entryway leads into the spacious living room with vaulted ceilings and a large bricked fireplace reaching to the ceiling. A perfect blend with the style of this home. Kitchen features wall-to-wall stained cabinets, built-in microwave, stainless steel gas range and dishwasher. Gas range stays with home. Serving bar connects kitchen to dining area. Both rooms have the trendy wood look tile flooring. Separate laundry room. Bedrooms are moderate in size. Master suite has private bathroom. Guest bathroom is centrally located in home. Wood blinds throughout. Fenced backyard has a 432 sq. ft. storage building with electricity. Sprinkler system in front. Extra concrete parking pad attached to front driveway. Don’t miss out on the chance to tour this well-kept home. Call 806.202.5142 to talk to a knowledgeable agent about this property.
Overview
| Area: | 1344sq. ft. |
|---|---|
| Bedrooms: | 3 |
| Bathrooms: | 2 |
| Garages: | 2 |
Description
Useful Data
Related Listings

1414 S. Main St., Perryton, TX – Vacant Lot Only
50’ X 162’ commercial vacant lot located in a desirable commercial area of town with good visibility. Fully asphalted allowing for high traffic, safety of visitors, staff & equipment, protection from incidental weather conditions and overall longevity of property. A great low-risk investment opportunity with many self-fulfillment and profitable options.[…]

Two-story brick home located on large corner lot. This older home with brick street and mixed roof pitches has oodles of charm and flair. Great walk-through floor plan inside where tradition meets modern. Carpet has been replaced within the last two years in the generously sized living area. Formal dining[…]

