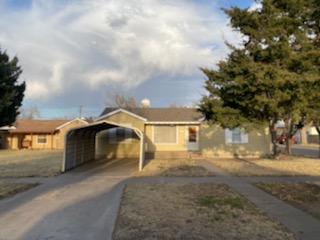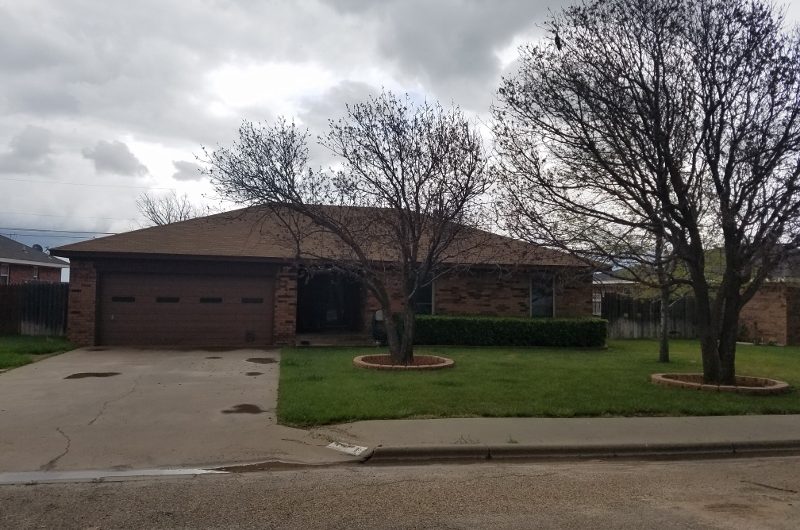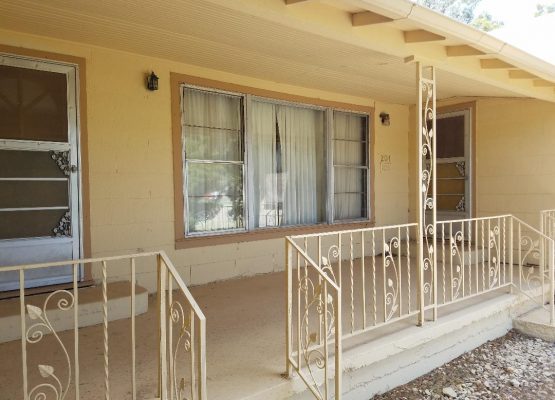Stunning home located within minutes of the hospital, major grocery store and golf course. Built with pier and beam foundation offering benefits such as protection from moisture and soil shifting and easy access to plumbing and electrical wiring. The large entry enhanced with full-view glass storm door and coat closet leads into open living area with vaulted ceiling. One of the focal points of the living area is the wood burning fireplace and its beautifully designed insert with built-in blower allowing for better heat circulation and overall safety. Other noticeable attractions to the living area are the double wood framed glass doors to back patio and chair railing dividing the solid and patterned design walls. Surround sound stays with home. Dining nook is positioned between living area and kitchen. Kitchen features modern stainless steel gas stove and dishwasher, microwave, gorgeous new granite-look countertops, and walk-in pantry. Separate utility room has cabinets. New popular wood-look subway floor tile in kitchen, dining, front and back entries, and at base of fireplace hearth. Master bedroom has three closets and a stowaway in-wall ironing board. A decorative tray/recessed ceiling adds elegance to this reasonably sized room. Master bath has recently been remodeled. The large tiled walk-in shower with double glass doors is breathtaking. The bathroom even has heated floor tile. Yes, heated!! One of the spare bedrooms has been cleverly encircled with slender shelving near ceiling supported with ornate brackets. Hall bath is centrally located to both spare bedrooms. All closets in home including pantry have convenient door activated lights. All newer windows. Two-car attached garage has workbench and cabinets. Large fenced backyard has storage shed. You will especially want to check out the BONUS building out back that was built with an open-air approach and perfect for outdoor entertaining. This durable chic barn-look building has lantern style lighting, tin ceiling, flooring, and wood shutters that are designed to be closed for privacy or opened for a relaxed outdoor feel. If extra parking is needed, there is a large sliding door at one end of the building that is alley accessible. Call 806.202.5142 to talk to a knowledgeable agent about this property.
Overview
| Area: | 1393sq ft |
|---|---|
| Bedrooms: | 3 |
| Bathrooms: | 2 |
| Garages: | 2 |
Description
Useful Data
Agent
Kathy Lewis was born and raised in Perryton, Texas. She raised three wonderful loving children there as well. Kathy has been selling real estate in Perryton for twenty plus years. “My amazing friend, Susie Holt, and I started Wolf Creek Properties in 1998. We had a wonderful, exciting business for[…]
Agent Property Listings →Contact Agent
There have been some errors with your submission:
Related Listings

Lovely home situated on large corner lot lined with trees and centrally located in town close to restaurants and shops. This cozy home offers all sorts of old charm including wood wall paneling in the living room and arched doorway leading into the retro-designed kitchen/dining area. Separate laundry room. Nice[…]


